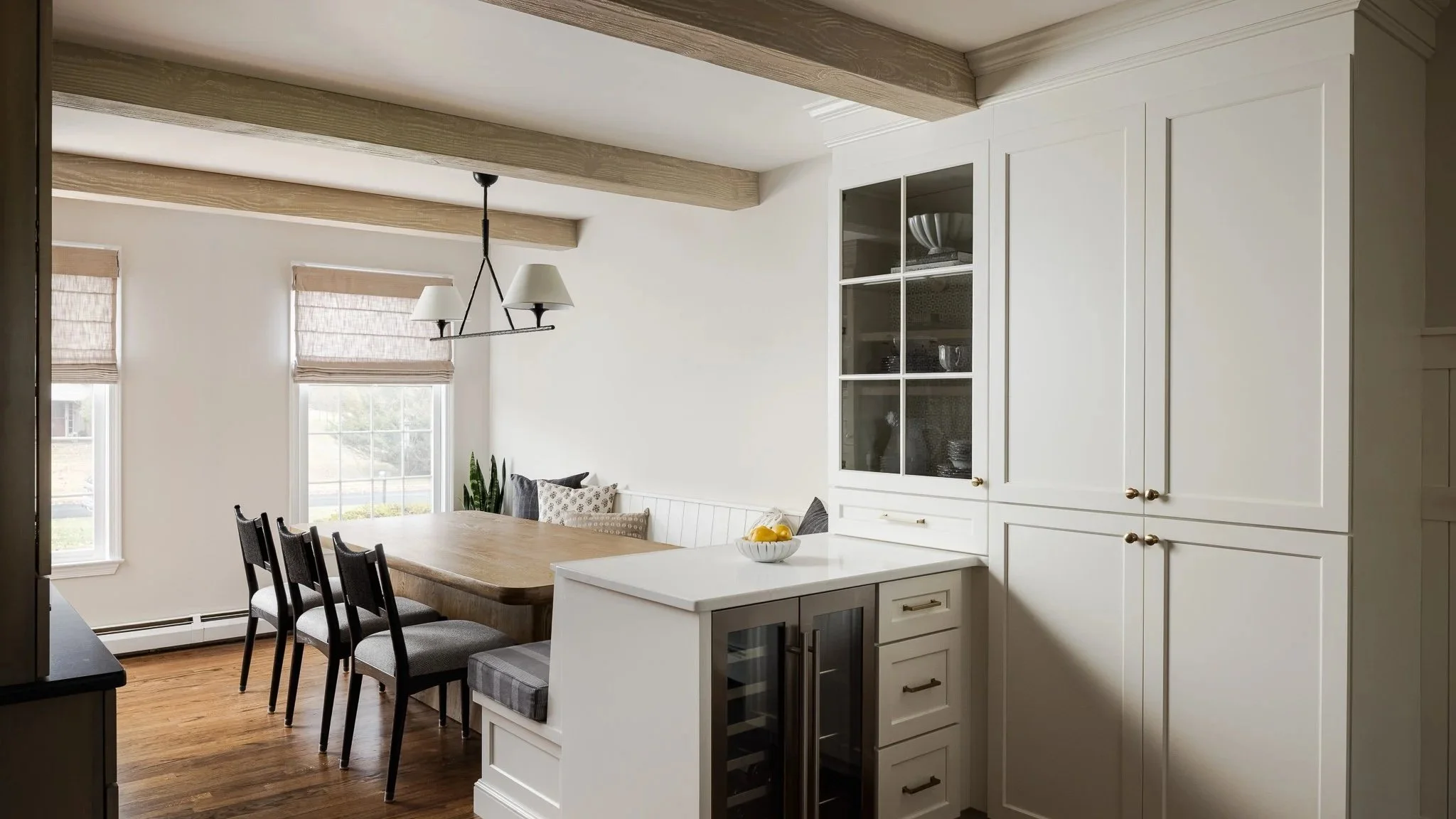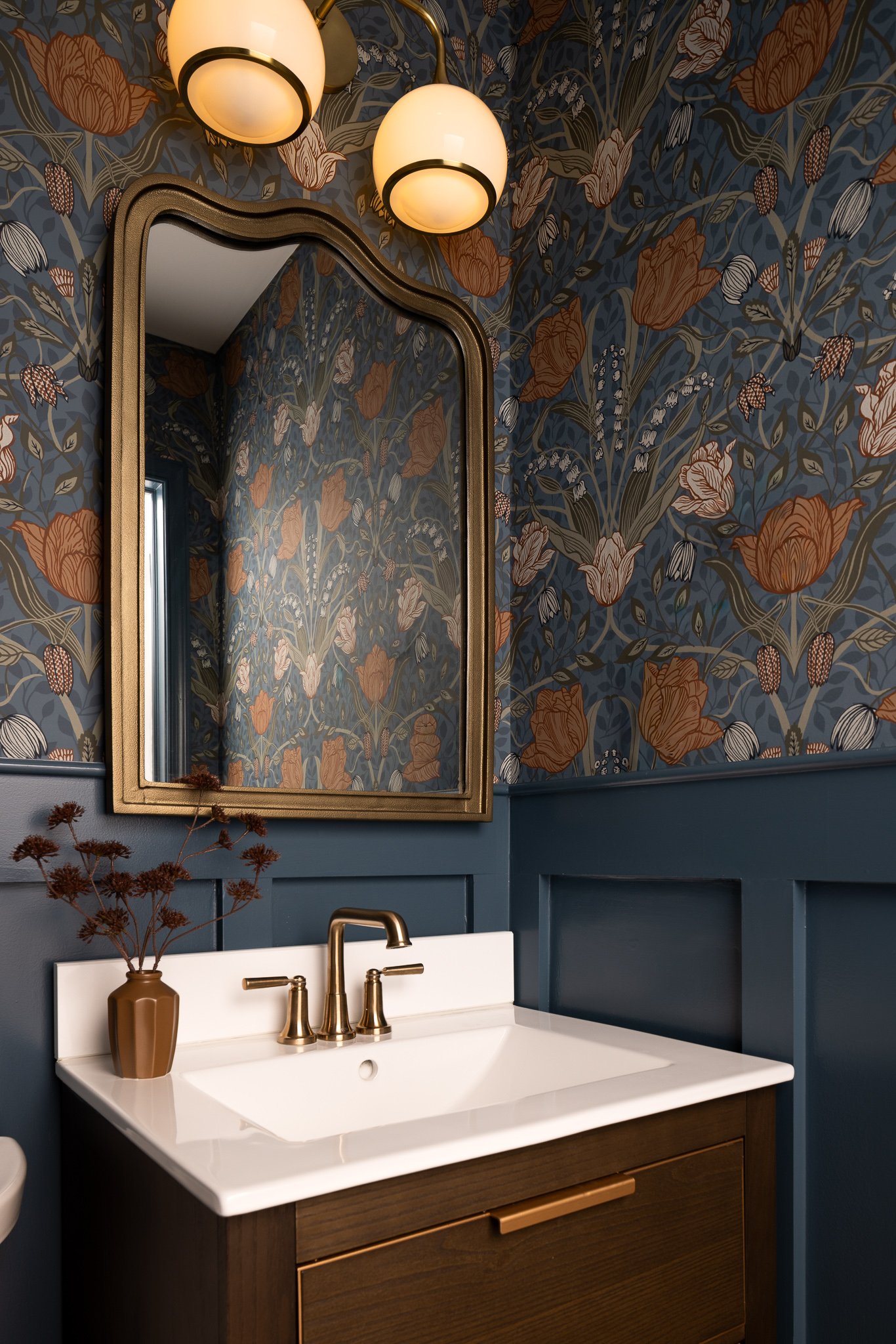
Renovations, Simplified.
A thoughtfully renovated space requires more than beautiful design - it requires clear direction, expert coordination, and a team you can trust. At Nicole Bailey Designs, we lead the renovation process from concept through completion, overseeing design, sourcing, scheduling, and project management with intention and care. Our full-service, turn-key approach allows you to move forward with confidence, knowing every detail is thoughtfully considered and expertly executed.
Our Renovation Design Service Includes:
-
On-site consultation to assess existing layout and identify renovation goals
Concept development and space planning tailored to your renovation needs
Measured floor plans and 3D renderings to visualize layout changes and furniture flow
Collaboration with contractors to ensure design feasibility and alignment with construction plans
Lighting plan development and fixture specifications
In-studio sample presentation to review finishes and concepts
Access to our private-label upholstery showroom
-
Curated finish selections for tile, flooring, cabinetry, plumbing, paint, and more
Custom cabinetry and millwork design, including built-ins, vanities, and storage solutions
Coordination of hardware, appliances, and architectural details for a cohesive aesthetic
Sourcing of bespoke or trade-only materials aligned with your renovation goals
Renovation Guide that includes specification sheets and finish schedules prepared for contractor use
-
Dedicated Project Manager
Ongoing coordination with contractors, subcontractors, and vendors
Weekly site visits to monitor progress and address design-related questions
Procurement management: ordering, tracking, and coordinating deliveries
Budget tracking and oversight of allowances vs. actuals
Final delivery coordination and styling for a polished, cohesive finish
Our Process









