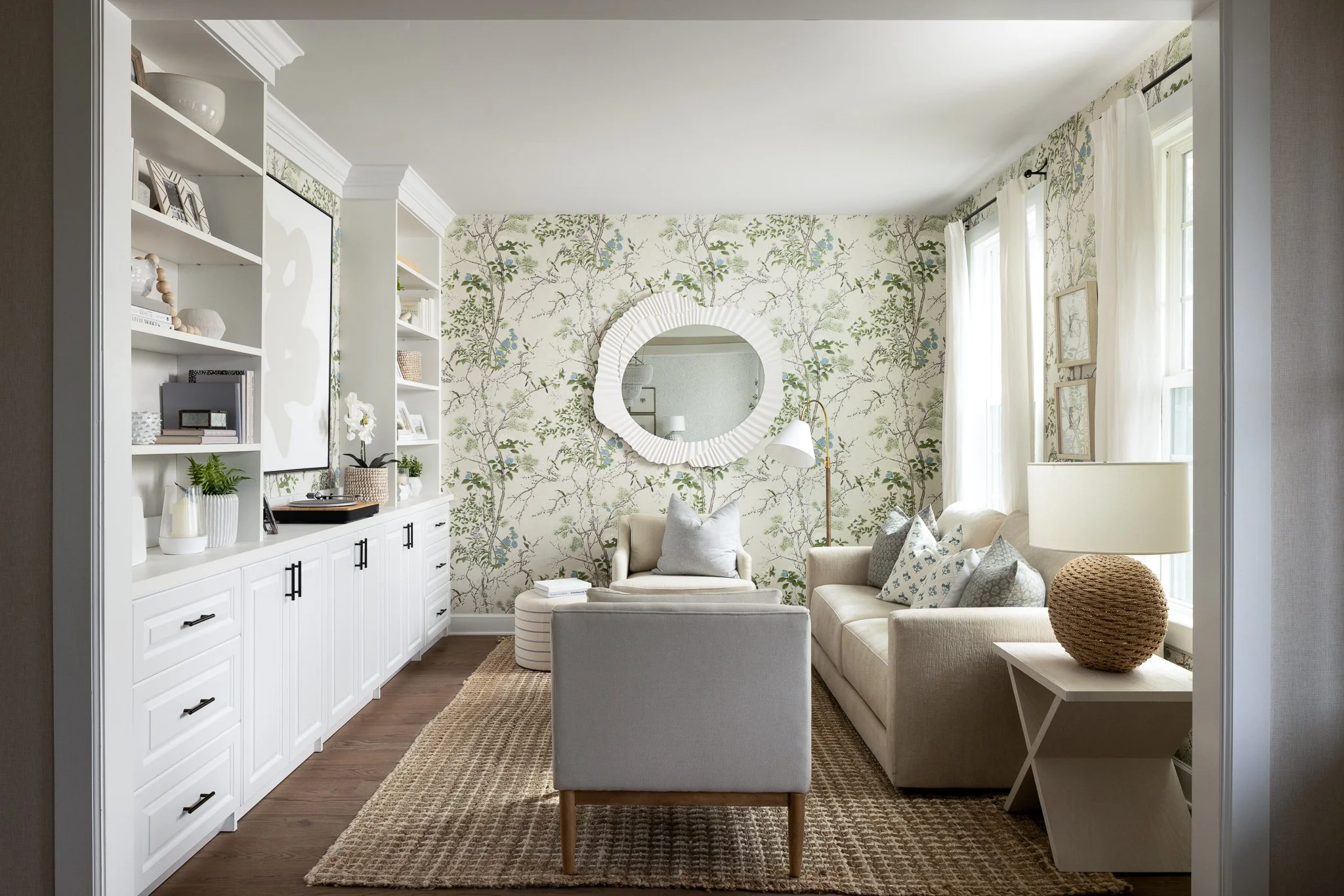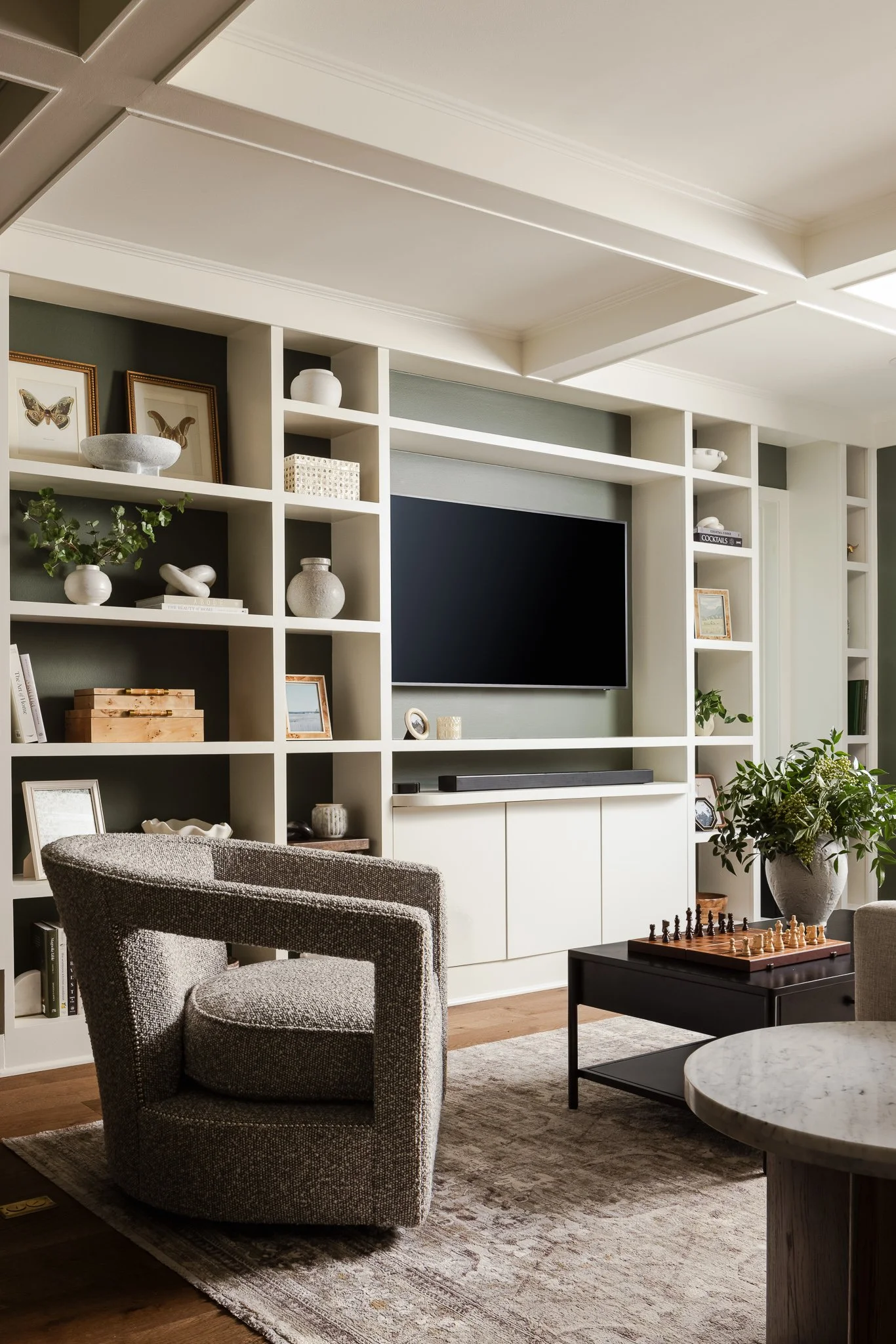
Full-Service Interior Design, Done Right.
Creating a home that feels cohesive, polished, and distinctly yours requires more than great taste - it requires thoughtful planning and expert execution. At Nicole Bailey Designs, we guide you through the entire furnishings process, translating your preferences into a tailored design that balances beauty, function, and livability.
Our team develops personalized design plans supported by detailed space planning and 3D renderings, then sources high-quality furnishings—many from trusted North Carolina makers—through our established vendor relationships. From custom selections and ordering to white-glove delivery and full installation, we manage every detail with care and precision.
The result is a fully furnished home that feels effortless, intentional, and ready to enjoy the moment you walk in.
Our Full-Service Furnishing Includes:
-
In-person consultation and in studio sample presentation
Concept Development and Space Planning that includes 3D Renderings and Floor Plans
Custom furniture selections designed to your needs
Lighting design and fixture selection
Move-in styling and finishing touches to complete the home
Access to our private-label upholstery showroom
-
Bespoke Material and Fabric Selections
Wall Finish Selection (Paint, Wallpaper, Tile, etc.)
Custom built-ins, cabinetry, and millwork design
Window treatments and fabric selections
-
Dedicated Project Manager
Sourcing and procurement management
Scheduling deliveries and installations
Styling and final setup for a polished, cohesive finish
Our Process








